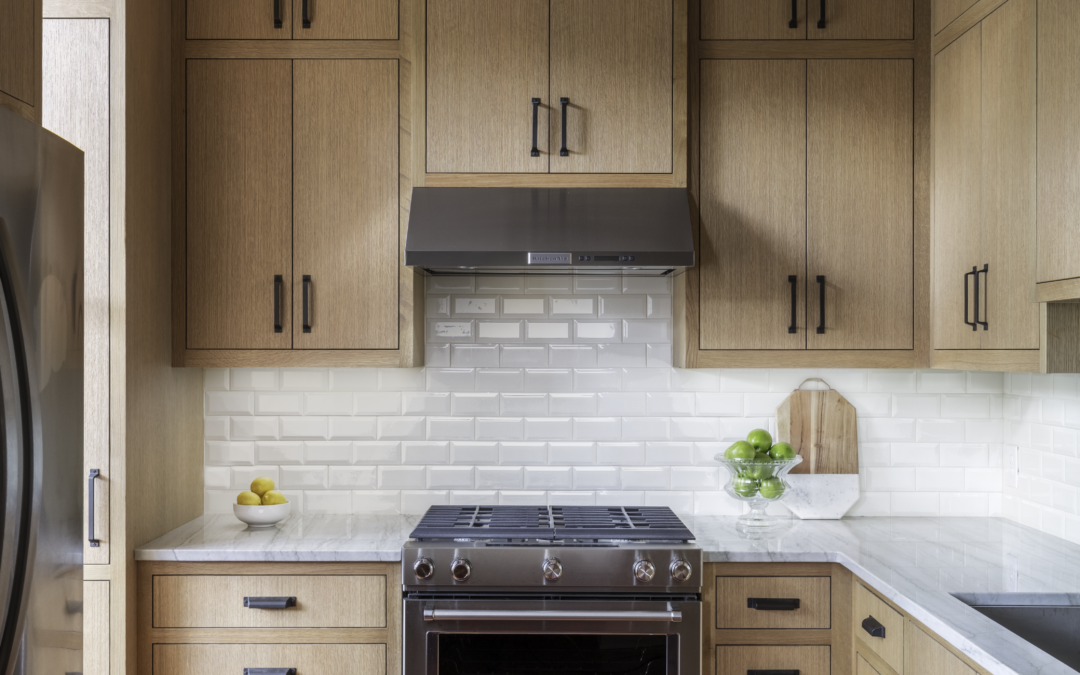

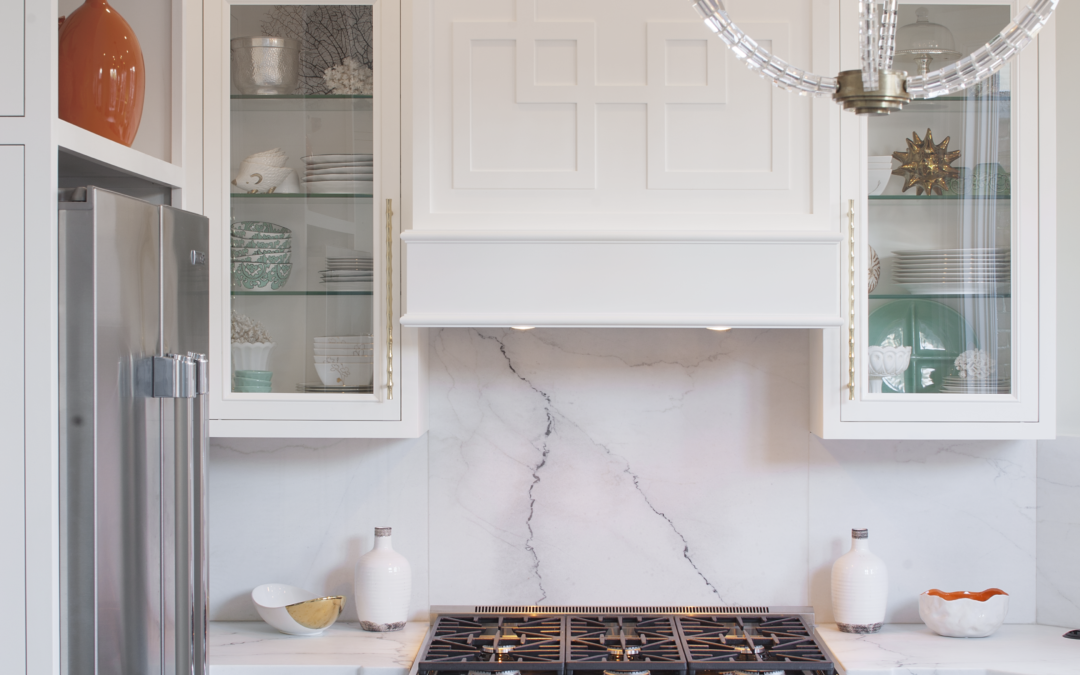
Gaston Street Residence
Welcome to the Gaston Street Residence, a stunning testament to the fusion of aesthetics and artisanal craftsmanship. This project, expertly executed by Carroll Construction, marries the homeowner’s vision of refined interior design with the exceptional cabinetry design prowess of AWD.
The furniture-style farm front sink base, the epitome of rustic charm with its distressed finish. But what truly captures the imagination is the bovine hoof handle, crafted in-house through a lost wax process and cast in solid brass.
The custom inset bar has intricate radius detailing and the seamless pivot hinge glass doors, it’s a functional work of art. Note the impeccable grain matching of the countertop, a skillful touch courtesy of Creative Stone, ensuring design continuity that’s nothing short of spectacular.
The custom hood, adorned with a geometric relief pattern. Its full-height stone backsplash, thoughtfully grain-matched to the countertop, creates an elegant focal point in the heart of the kitchen.
Breathtaking waterfall edge and the seamless grain matching that ties the entire project together, elevating it to a level of unparalleled sophistication.
Contractor: Carroll Construction
Interior Design: Homeowner
Cabinetry Design: AWD
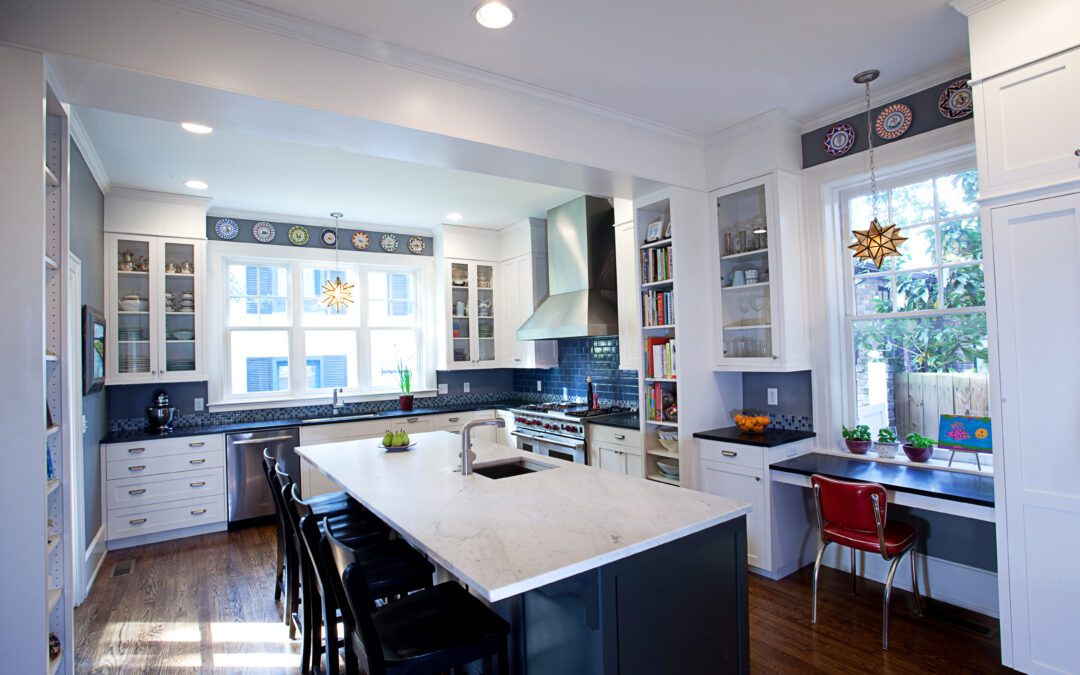
Ardsley Park Residence
Full overlay construction kitchen renovation project in the Ardsley Park neighborhood. White painted perimeter with black painted island.
In collaboration with Martin Construction Group
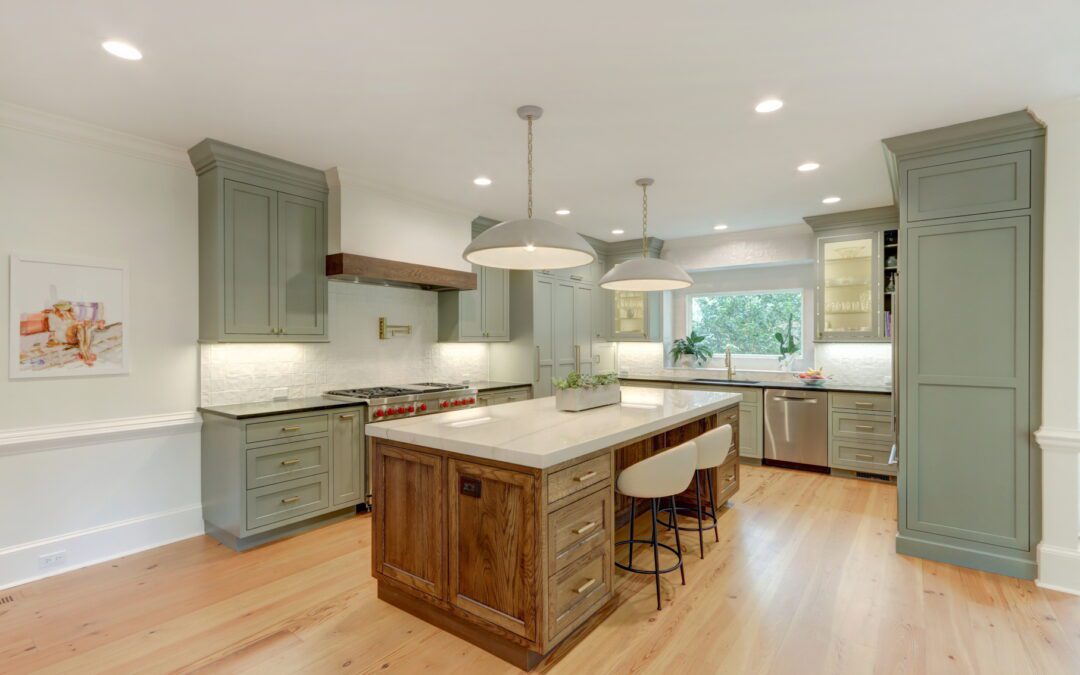
Landings Kitchen
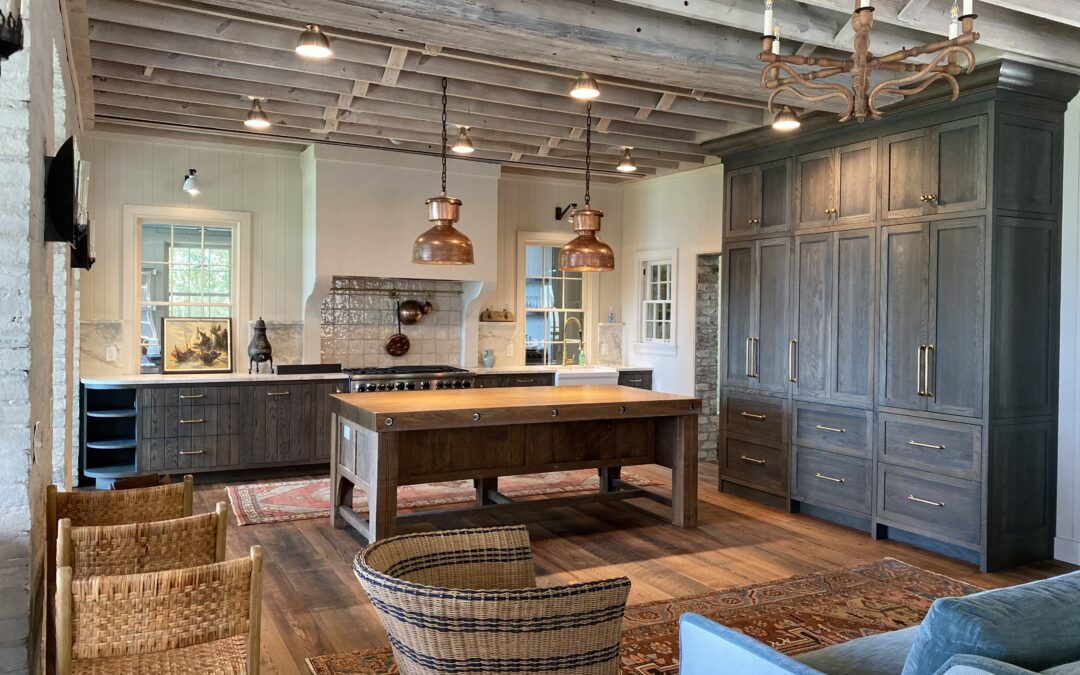
Downtown Bluffton Residence Kitchen
Downtown Bluffton residence. White oak faux barn wood finish on island with 4 1/2″ thick solid wood white oak butcher block counter. Industrial bolt integrated per client concept photo. Tall cabinet assembly with dumb waiter behind left side, paneled refrigerator in center, and traditional storage on right side. 12 foot tall butler’s pantry “buffet cabinet” with highly distressed paint finish.
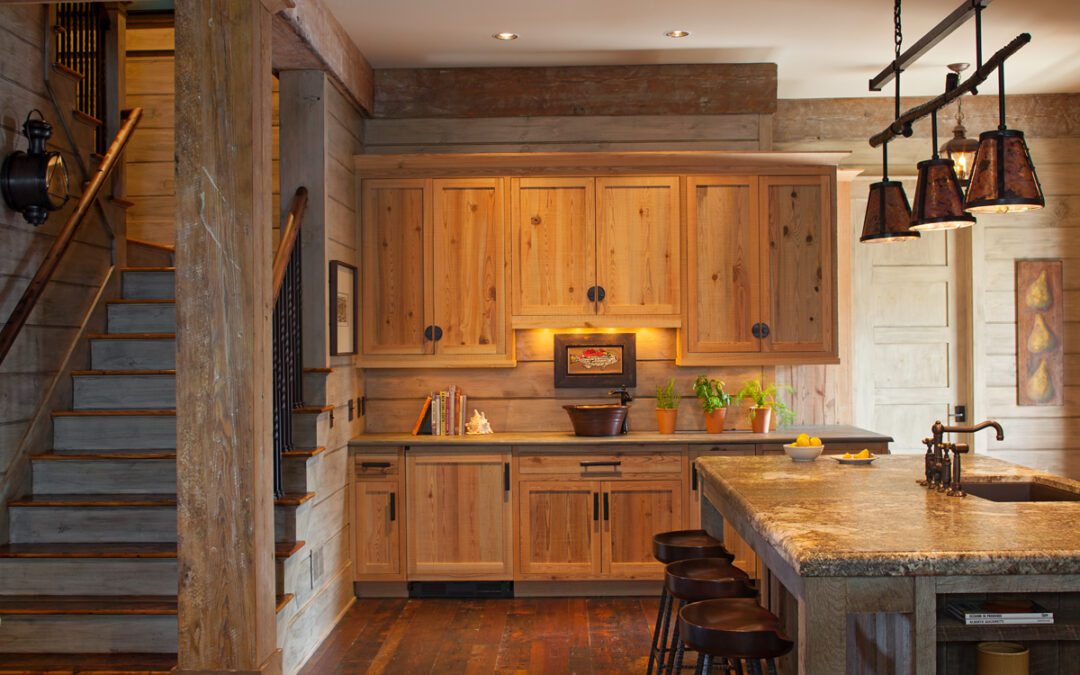
Palmetto Bluff Residence
Custom kitchen in Palmetto Bluff created from reclaimed barnwood and river recovered wood.
